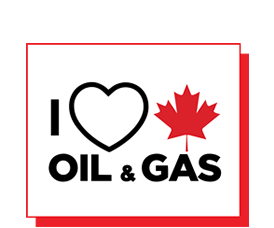
Cam Morrison
Call Now! 780-720-2265 cammorrison@shaw.ca

Property Details for MLS® # E4385687
1601 10883 Saskatchewan Drive, Edmonton
Apartment Style High Rise Condominium for Sale
- MLS®#: E4385687
- Price: $129,900
- Bedrooms: 1
- Bathrooms: 1(full) 0(half)
- Year Built: 1968
Radiating with natural light...views south, east and north...quiet concrete construction...this modern, trendy unit in Strathcona House offers the perfect canvas for the most incredible mornings. Located in the heart of our city, you'll have direct access for cycling, running and walking our river valley trail system, take a short walk to the University of Alberta campus, boutique shopping, amazing restaurants, theatres, festivals, year round farmers market, Kinsmen sports centre, and the downtown core - adventure, nature and culture await in every direction. Upgrades over the years include polished concrete floors, granite countertops, cabinets with pull out shelves and pot drawers, kitchen and bathroom tiles, and the primary bedroom can easily fit a king sized bed. Condo fees include ALL UTILITIES (except internet), energized & assigned parking stall #218, use of exercise room, huge garden courtyard, social room, spacious card-operated laundry room, and includes exclusive use of storage locker #52.
Contact Cam Morrison About MLS® E4385687

Cam Morrison, 780 720 2265 at NOW REAL ESTATE GROUP, 510, 800 Broadmoor Blvd, Sherwood Park, Alberta, T8A 4Y6
property information
- Property Type: High Rise Condominium
- MLS®#: E4385687
- Style: Single Level Apartment
- Year Built: 1968
- Total Floor Area: 719 sq.ft
Community Information
- Address: 1601 10883 SASKATCHEWAN Drive
- Neighbourhood: Garneau
- City: Edmonton
- Postal Code: T6E 4S6
interior
- Included: Dishwasher-Built-In, Microwave Hood Fan, Refrigerator, Stove-Electric, Window Coverings
- Bedrooms: 1 (Bedrooms Above: 1)
- Bathrooms: Full: 1
- Rooms Above Grade: 4
- Basement: None, No Basement
- Floor Finish: Concrete
exterior
- Exterior Features: Golf Nearby, Playground Nearby, Public Transportation, Schools, Shopping Nearby, View City
- Exterior Finish: Composition, Concrete
- Front Exposure: North
services & amenities
- Parking: Stall
- Heating: Y
Registration Benefits
By Creating an Account You'll Access:
- More Edmonton Listings Browse through every listing in the MLS® System and do as many different searches as you like!
- Days on Market & Financial Info See protected details including Days on Market, Taxes, Condo Fees, Possession Dates, and more!
- Save Your Favorites Star favorite listings, add personal notes, and save custom searches you use frequently!
- Real Time Email Notifications Opt in to receive emails when new properties are listed that match your saved searches!
