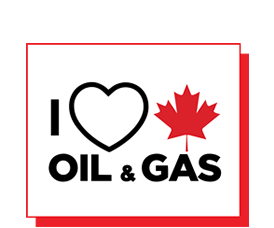
Cam Morrison
Call Now! 780-720-2265 cammorrison@shaw.ca

Property Details for MLS® # E4428151
14536 26 Street, Edmonton
4 Level Split Detached Single Family for Sale
- MLS®#: E4428151
- Price: $423,900
- Bedrooms: 4
- Bathrooms: 1(full) 2(half)
- Year Built: 1980
CORNER LOT like NO other - no exit so low drive throughs! Terrific extended family split-level floorplan in the heart of Fraser community - nestled in on a quiet street. Exterior recently repainted, some inside and beautiful lighting. New fence, 2 new sheds outdoors, new roof 2024 shingles and eavestrough, new furnace, hot water tank, air conditioner, water softener, water purifier, enclosed with triple-pane windows. Supersized double+half garage with workshop and professional constructed firewood storage addon (plastic insulation lined). Your family will easily transition into life in this fantastic location, where ways to get around and through the city is so accessible. The main floor boasts lots of natural light with a fully equipped stainless steel eat-in kitchen, spacious dining room and living room. Go up to the bedrooms or down to the family room. Very nice layout to give a larger family space and privacy. Basement level open for your creativity. Pride of ownership is evident. Come by to buy!
Contact Cam Morrison About MLS® E4428151

Cam Morrison, 780 720 2265 at NOW REAL ESTATE GROUP, 510, 800 Broadmoor Blvd, Sherwood Park, Alberta, T8A 4Y6
property information
- Property Type: Detached Single Family
- MLS®#: E4428151
- Style: 4 Level Split
- Year Built: 1980
- Total Floor Area: 1,269 sq.ft
Community Information
- Address: 14536 26 Street
- Neighbourhood: Fraser
- City: Edmonton
- Postal Code: T5Y 1W7
interior
- Included: Dishwasher-Built-In, Dryer, Garage Control, Garage Opener, Hood Fan, Oven-Microwave, Refrigerator, Storage Shed, Stove-Electric, Washer, Window Coverings
- Bedrooms: 4 (Bedrooms Above: 3)
- Bathrooms: Full: 1 / Half: 2
- Rooms Above Grade: 7
- Basement: Full, Partially Finished, Full, Partially Finished
- Floor Finish: Carpet, Ceramic Tile, Laminate Flooring
exterior
- Exterior Features: Corner Lot, Fenced, Flat Site, Golf Nearby, Landscaped
- Exterior Finish: Corner Lot, Fenced, Flat Site, Golf Nearby, Landscaped
- Roof: Asphalt Shingles
- Front Exposure: East
services & amenities
- Parking: Double Garage Detached, Insulated, Shop
- Heating: Y
Registration Benefits
By Creating an Account You'll Access:
- More Edmonton Listings Browse through every listing in the MLS® System and do as many different searches as you like!
- Days on Website & Financial Info See protected details including Days on Website, Taxes, Condo Fees, Possession Dates, and more!
- Save Your Favorites Star favorite listings, add personal notes, and save custom searches you use frequently!
- Real Time Email Notifications Opt in to receive emails when new properties are listed that match your saved searches!
