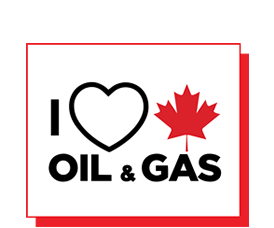
Cam Morrison
Call Now! 780-720-2265 cammorrison@shaw.ca

Property Details for MLS® # E4463941
10511 75 Street, Edmonton
2 Storey Detached Single Family for Sale
- MLS®#: E4463941
- Price: $749,000
- Bedrooms: 4
- Bathrooms: 3(full) 1(half)
- Year Built: 2017
Better than brand new! This stunning contemporary infill in Forest Heights blends modern elegance with exceptional craftsmanship. Thoughtfully designed and fully finished, this air-conditioned 3+1 bedroom home features an open-concept layout with 9' ceilings on every level. The chef's kitchen impresses with KitchenAid appliances, gas range with steam oven, waterfall quartz island, beverage fridge and custom metal feature wall. The spacious living and dining areas are perfect for entertaining, with custom built-ins for added storage. Upstairs, the luxurious primary suite offers a large walk-in closet and ensuite with dual sinks and a separate water closet. The fully finished basement adds a rec room, 4th bedroom, and full bath. Enjoy the landscaped yard, deck, and double garage with 12'+ ceilings. Ideally located on a quiet street close to downtown and the river valley, you can simply move in and enjoy.
Contact Cam Morrison About MLS® E4463941

Cam Morrison, 780 720 2265 at NOW REAL ESTATE GROUP, 510, 800 Broadmoor Blvd, Sherwood Park, Alberta, T8A 4Y6
property information
- Property Type: Detached Single Family
- MLS®#: E4463941
- Style: 2 Storey
- Year Built: 2017
- Total Floor Area: 1,670 sq.ft
Community Information
- Address: 10511 75 Street
- Neighbourhood: Forest Heights (Edmonton)
- City: Edmonton
- Postal Code: T6A 2Z6
interior
- Included: Air Conditioning-Central, Dishwasher-Built-In, Hood Fan, Oven-Microwave, Refrigerator, Stove-Gas, Window Coverings, Wine/Beverage Cooler
- Bedrooms: 4 (Bedrooms Above: 3)
- Bathrooms: Full: 3 / Half: 1
- Rooms Above Grade: 6
- Basement: Full, Finished, Full, Finished
- Floor Finish: Carpet, Hardwood, Non-Ceramic Tile
exterior
- Exterior Features: Back Lane, Fenced, Golf Nearby, Landscaped, Paved Lane, Schools, Shopping Nearby
- Exterior Finish: Back Lane, Fenced, Golf Nearby, Landscaped, Paved Lane, Schools, Shopping Nearby
- Roof: Flat
- Front Exposure: West
services & amenities
- Parking: Double Garage Detached
- Heating: Y
Registration Benefits
By Creating an Account You'll Access:
- More Edmonton Listings Browse through every listing in the MLS® System and do as many different searches as you like!
- Days on Website & Financial Info See protected details including Days on Website, Taxes, Condo Fees, Possession Dates, and more!
- Save Your Favorites Star favorite listings, add personal notes, and save custom searches you use frequently!
- Real Time Email Notifications Opt in to receive emails when new properties are listed that match your saved searches!
